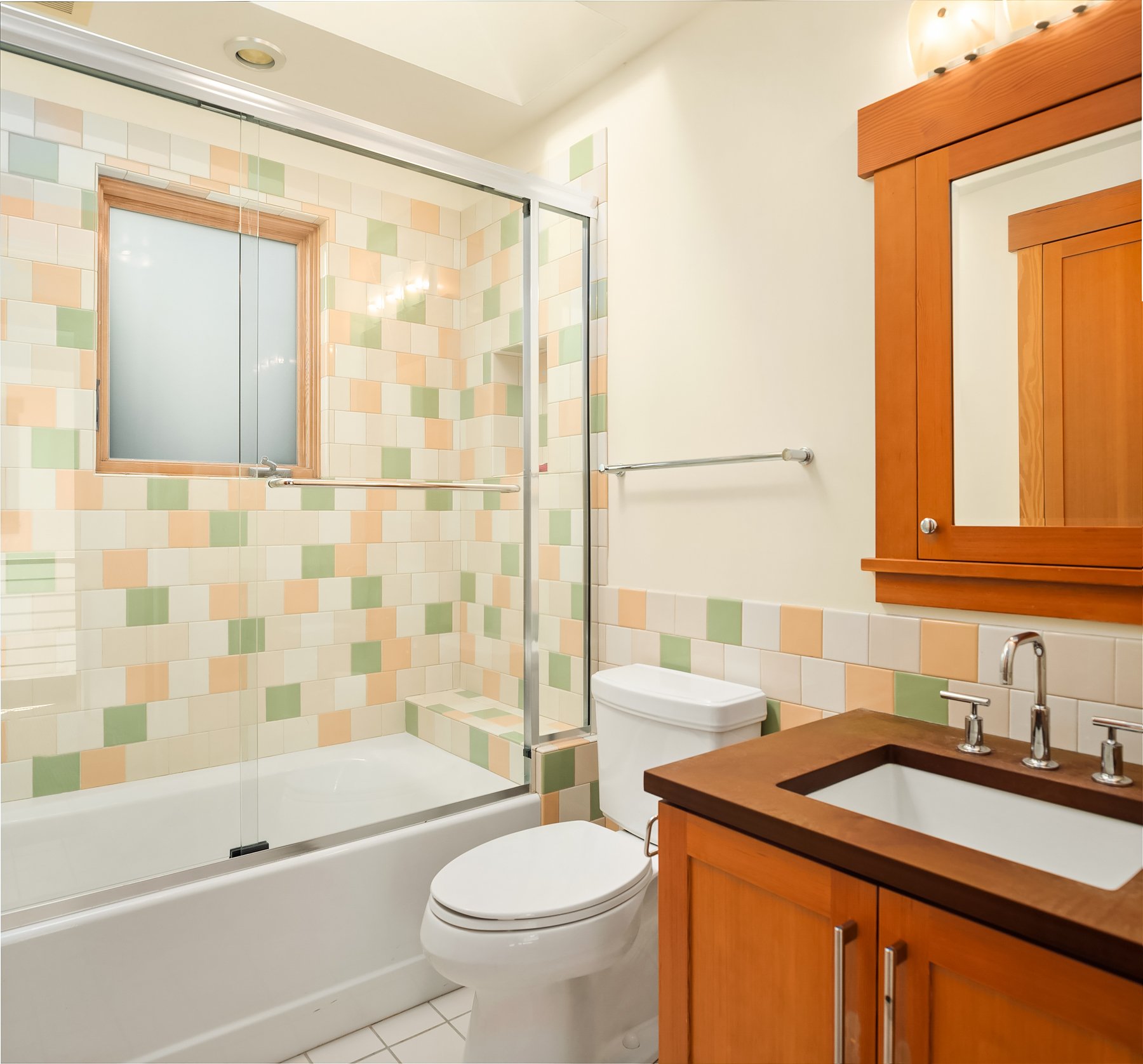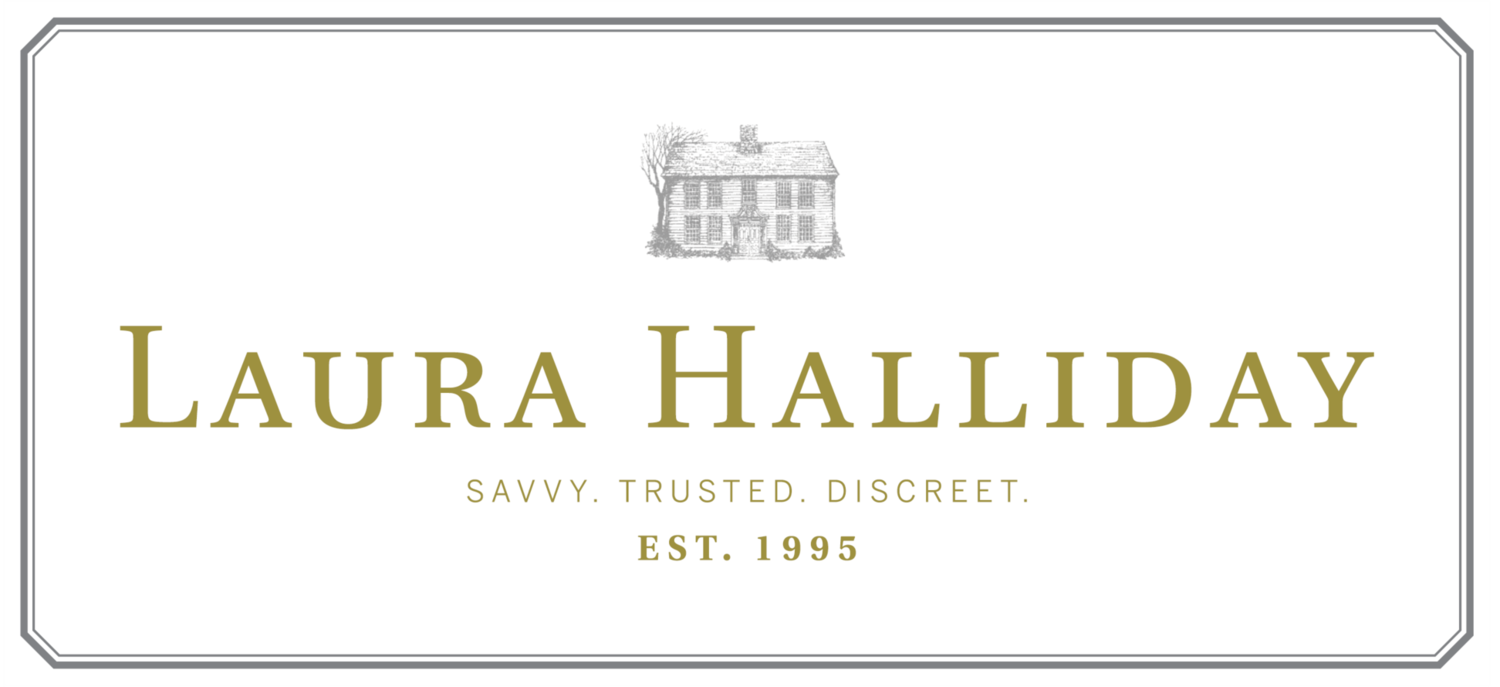























SOLD
5404 KEYSTONE PLACE N, SEATTLE, WA 98103
5 Beds | 3.25 Bathrooms | 3,990 Square Feet
Offering rooms for every activity in one of Seattle’s most sought-after neighborhoods, this home has it all! Fantastic location that is close to the city but far enough away to make your home feel like a vacation spot. Built in 2010, this special home has so many features that are so hard to find… high ceilings, steel beams, bamboo floors, and a two-car garage (so rare!) that opens via double doors into a totally private interior courtyard with string lights twinkling on the exterior trellis.
The double lot itself is incredibly rare in this neighborhood and affords almost total privacy. Upstairs there is a large artist’s studio that could also be used as a yoga studio, work-from-home space, an incredible gym, or a playroom. Also upstairs are the two bedrooms that share a full bathroom. There is an ADU on this level that is accessed from a separate entrance that leads down to the site yard and dog run. The main floor is laid out in an open concept fashion with the primary bedroom suite on one end and the living areas and central hall on the other. If you want to be at the center of it all but still have an easy way to take a breather, the Green Lake neighborhood just might be the perfect fit for you.
Only 10 minutes to downtown Seattle, yet truly a world away! Just a short stroll to the lake and its popular 3-mile running/walking path and the Green Lake Pitch and Putt, a little 9-hole gem on the lake with clubs to rent for a small fee. Not surprisingly, water sports are one of the big draws and features of Green Lake Park. During the milder times of the year, you can rent kayaks and paddle boards—or bring your own. The lake is also swim-able but for those who just want to relax, there are also a couple of sandy beach areas that are watched by a lifeguard during the summer months. Rowing and sculling teams can also be seen practicing o the lake. The community is packed with plenty of restaurants and pubs, a PCC market, yoga studios, and so much more… a neighborhood to LOVE!
Offered at $1,800,000

